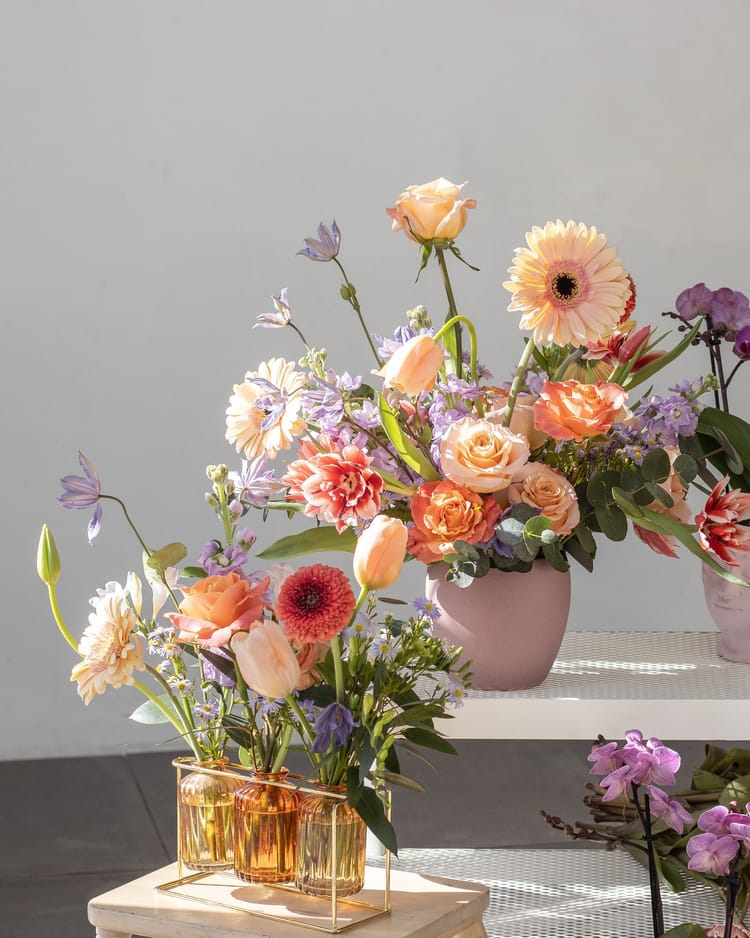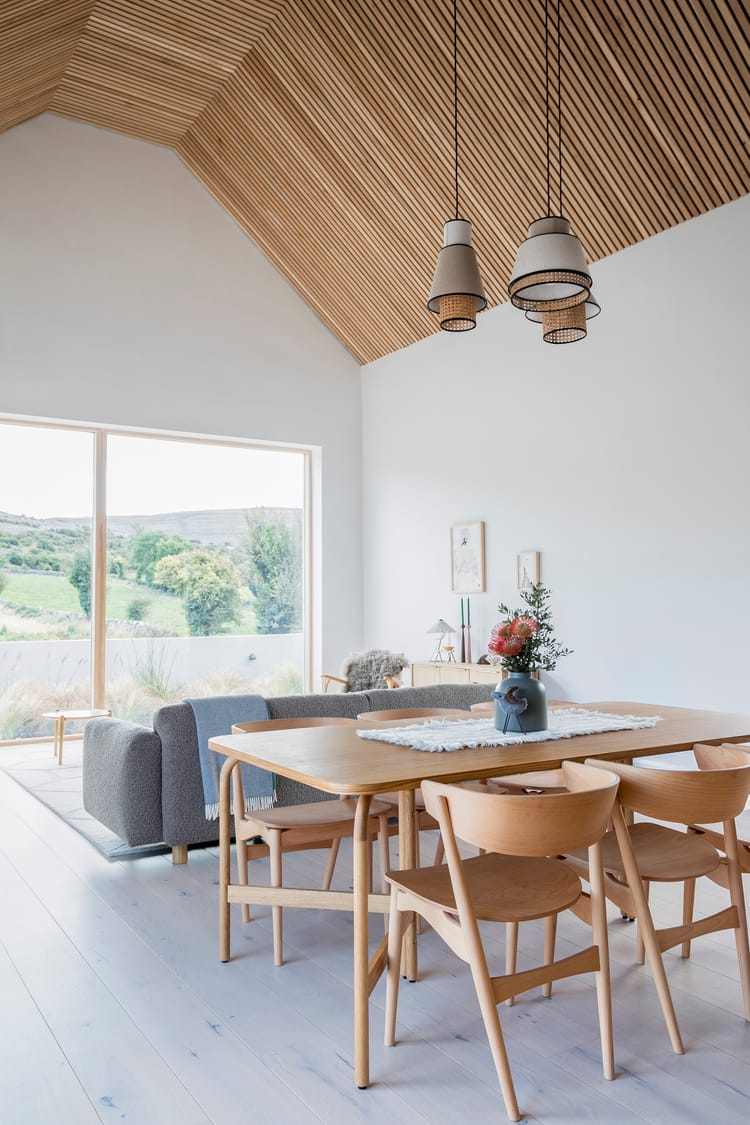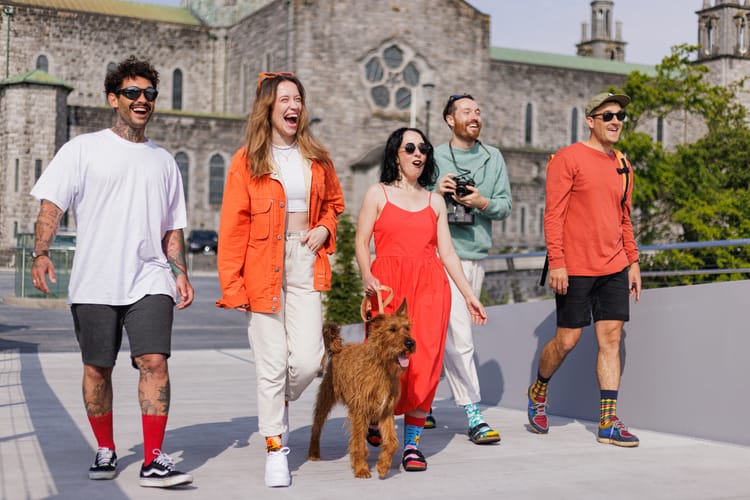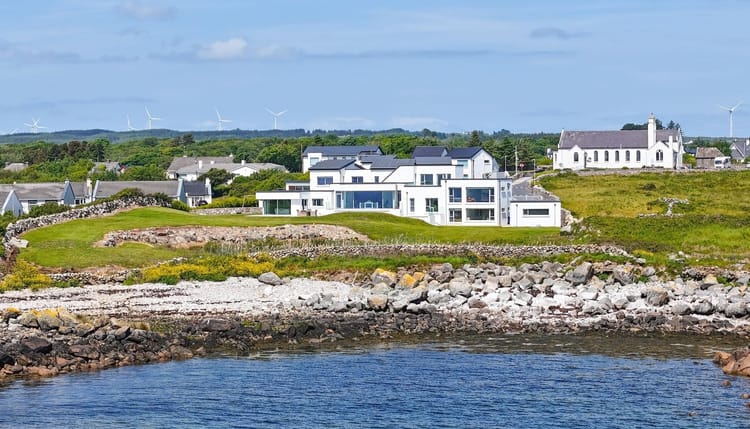See how this 1930s Salthill Home Got a Showstopping Makeover
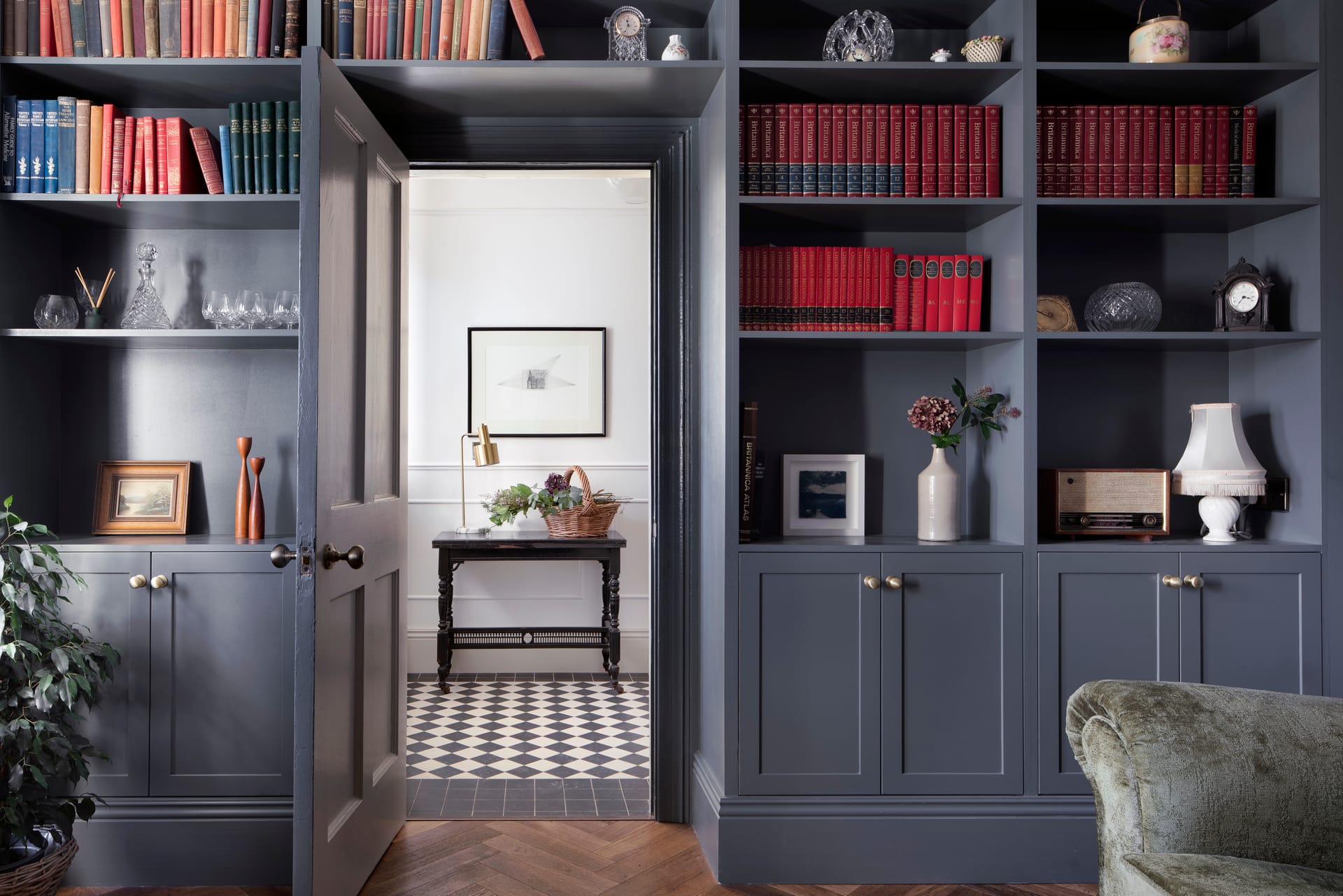
When the owners of this beautiful home in Salthill approached interior designer Lynne O’Loughlin, she says their brief was clear: “They were keen to embrace and maintain the original character of the house, while sympathetically extending.”
Built in the 1930s and enviably located by the Blackrock diving tower, Seacroft is an elegant semi-detached house that is home to an active family of five, including children in college and secondary school and a much-loved family dog.
A characterful front façade has been tastefully paired with a modern rear addition on a long, narrow site. Lynne and her team worked to enhance the features of the original house, while embracing the design of the extension, which boasts sharp, clean lines and large windows. “It had to be practical with a busy household,” she says.
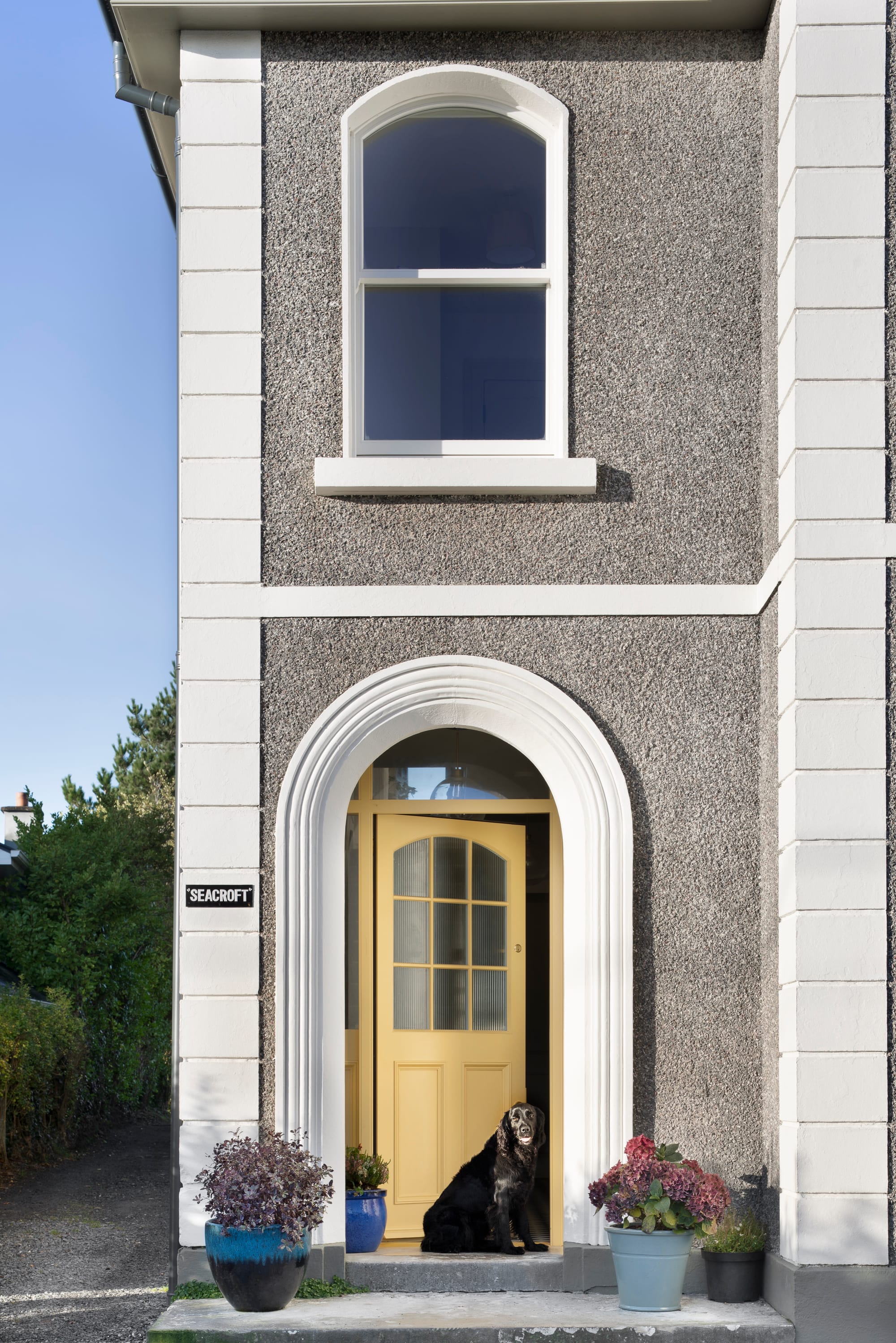
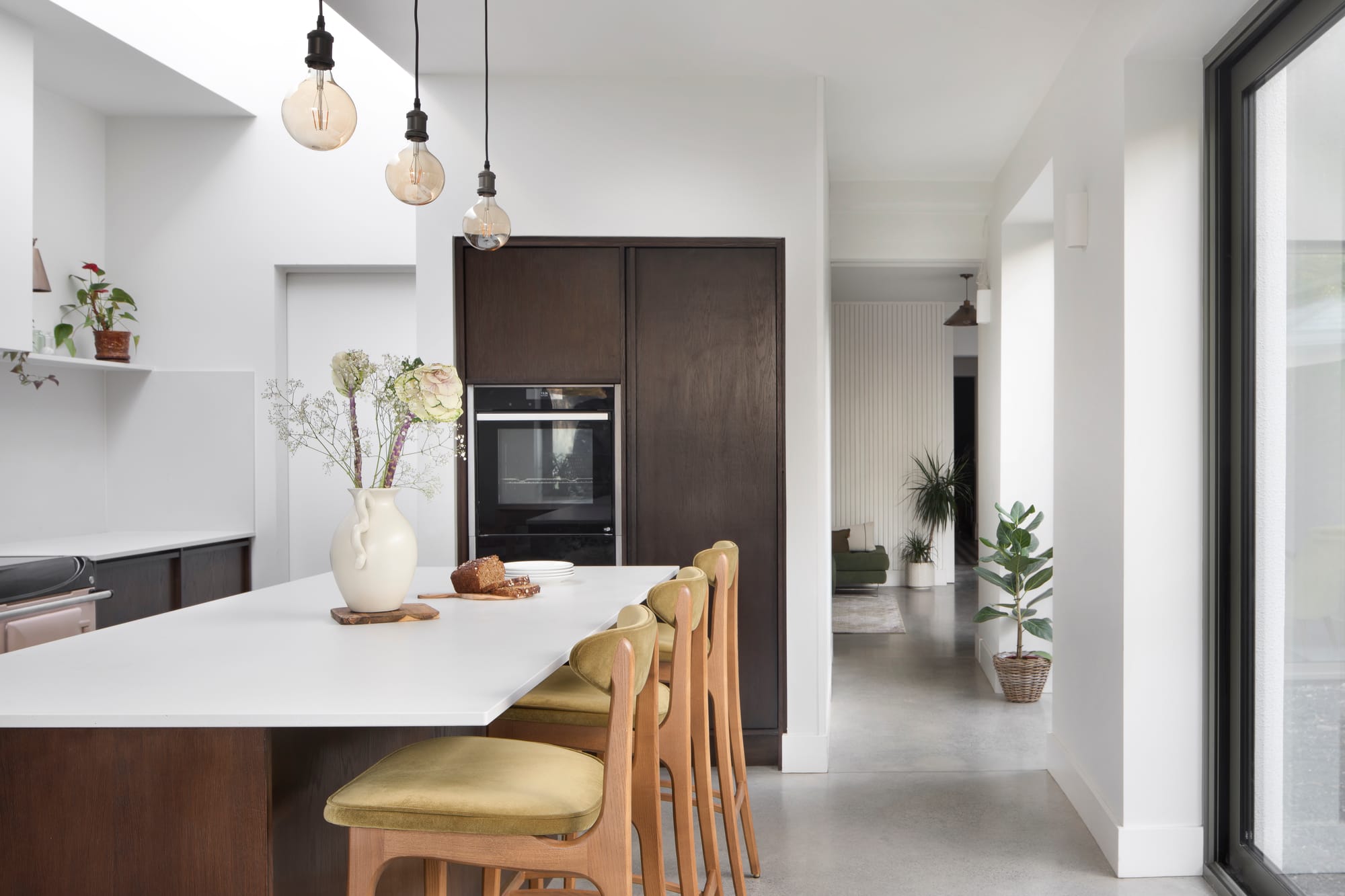
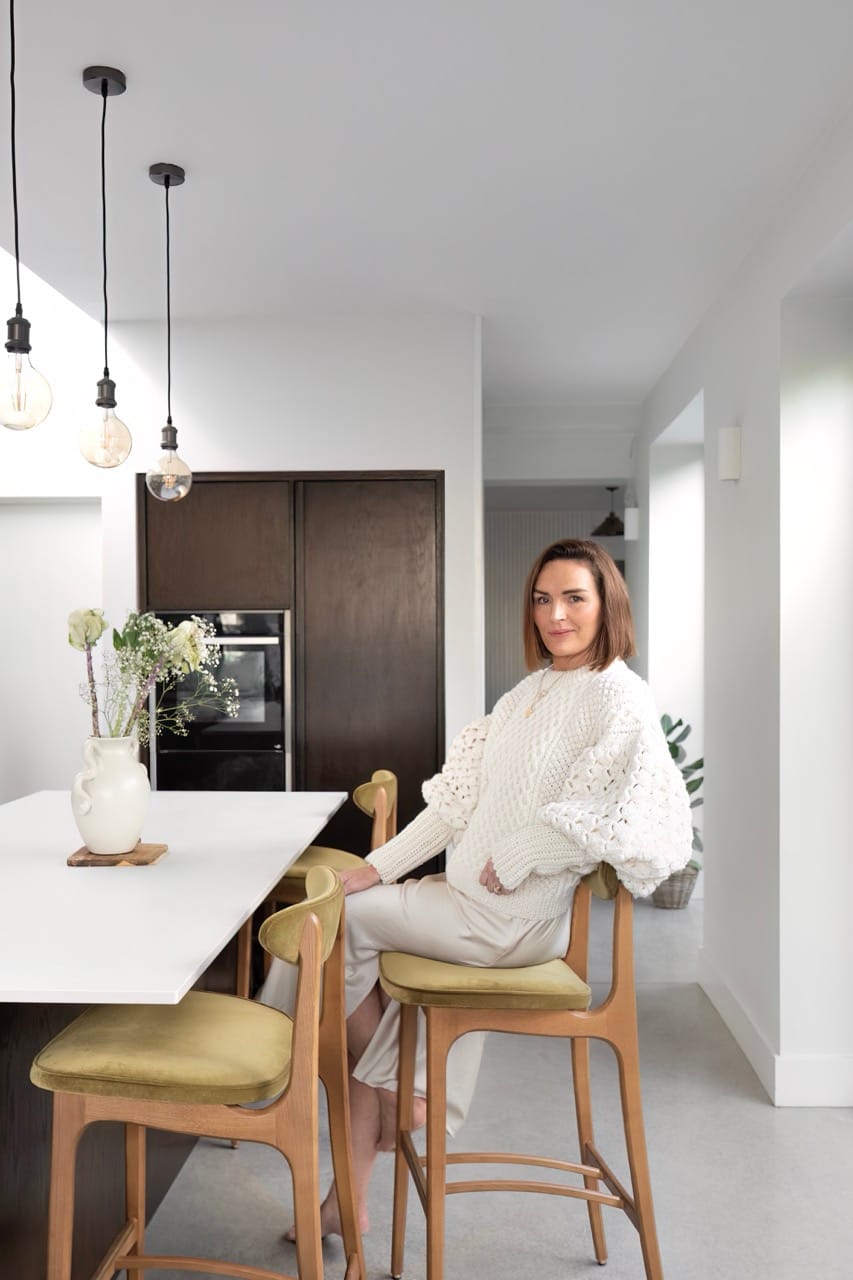
LEFT: In the bathroom, Farrow & Ball’s Studio Green lends a calm and cocoon-like feel. RIGHT: The bespoke kitchen is by Dogwood Design, with quartz finishes from William Coffee & Sons. The walls are painted in Farrow & Ball’s Strong White.
The original home is very typical of the period, with high floor-to-ceiling heights, flat arched vertical windows, a recessed arched porch and a gabled bay feature.
“The house had three bedrooms, with the clients adding two more double rooms; the main suite upstairs and a guest room downstairs for elderly parents and with a view to future-proofing the home,” explains Lynne.
“The new extension consists of a double-storey element accommodating a new living room downstairs and a master suite upstairs, and a single-storey accommodating a large kitchen/dining area.” This extension is hidden behind a beautiful Italian brick, picking up on the brick detailing of the existing chimneys to the front of the house.
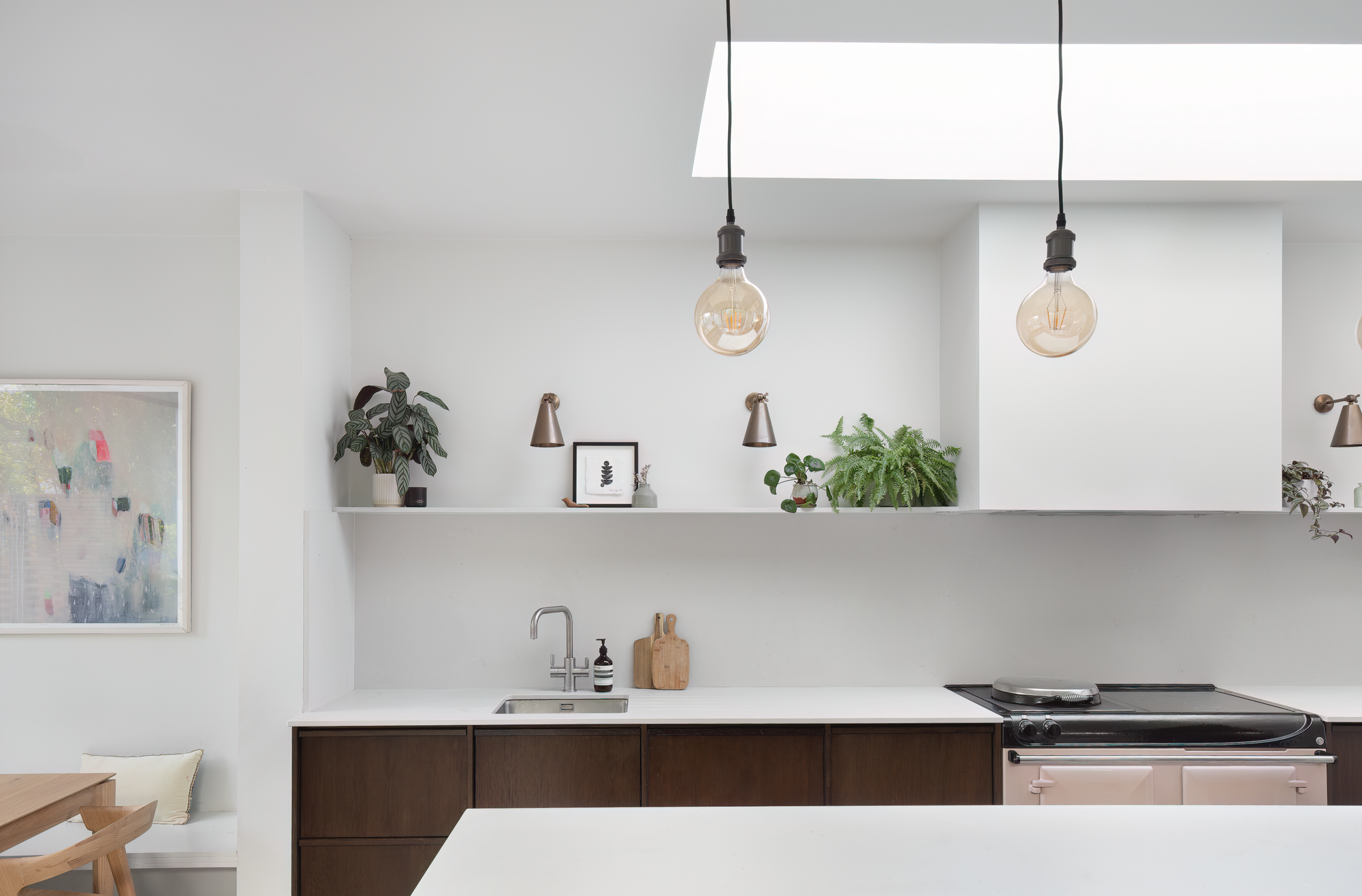
Being close to the sea, and with a large rear garden of mature trees, Lynne’s clients also wanted to embrace natural materials and colours, with the bright white interior of the extension contrasting beautifully with the dark wood tones and abundance of house plants.
“There is a reading room in the original house with a stove, which is a tech-free zone, and has been created as a place to relax and unwind.”
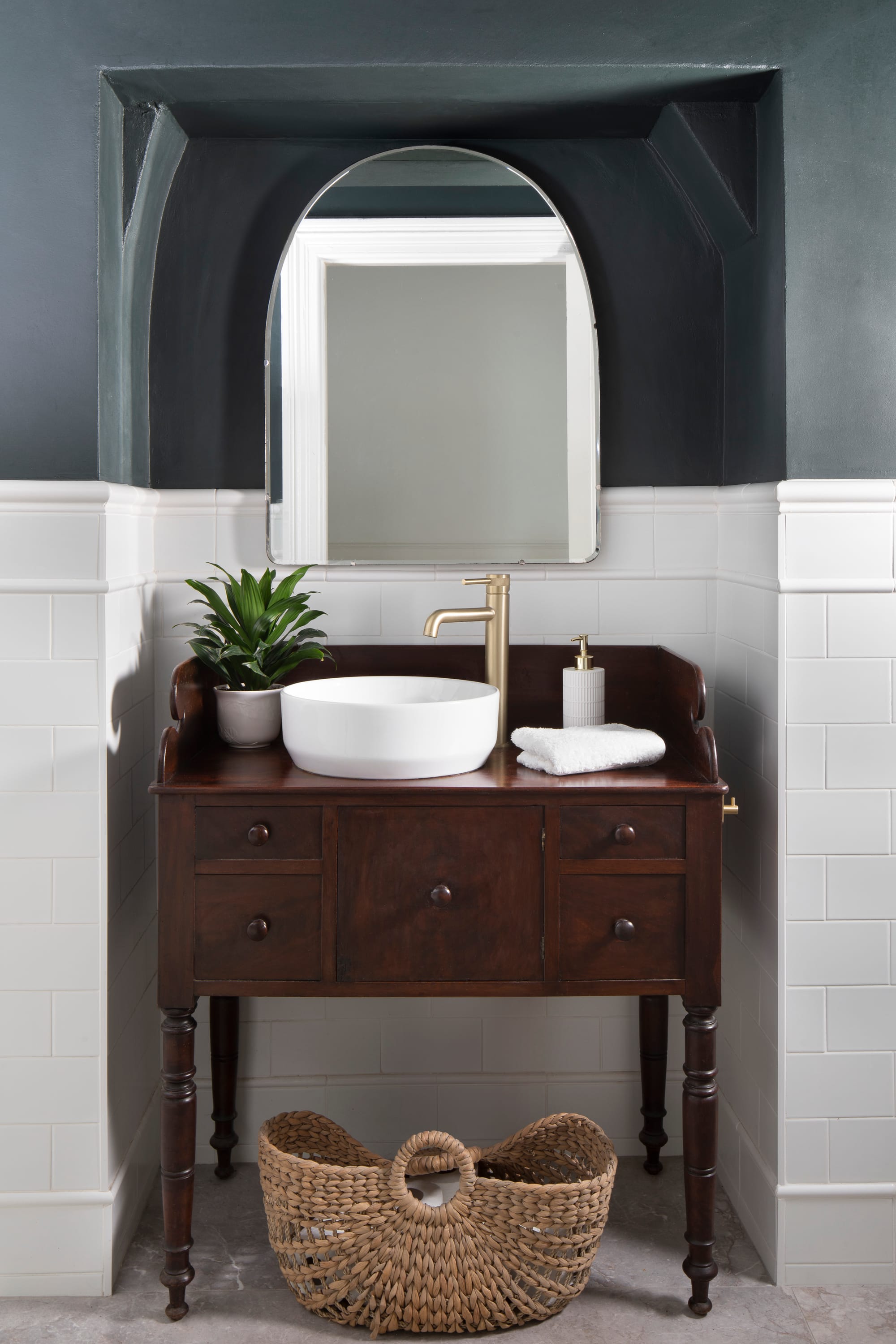
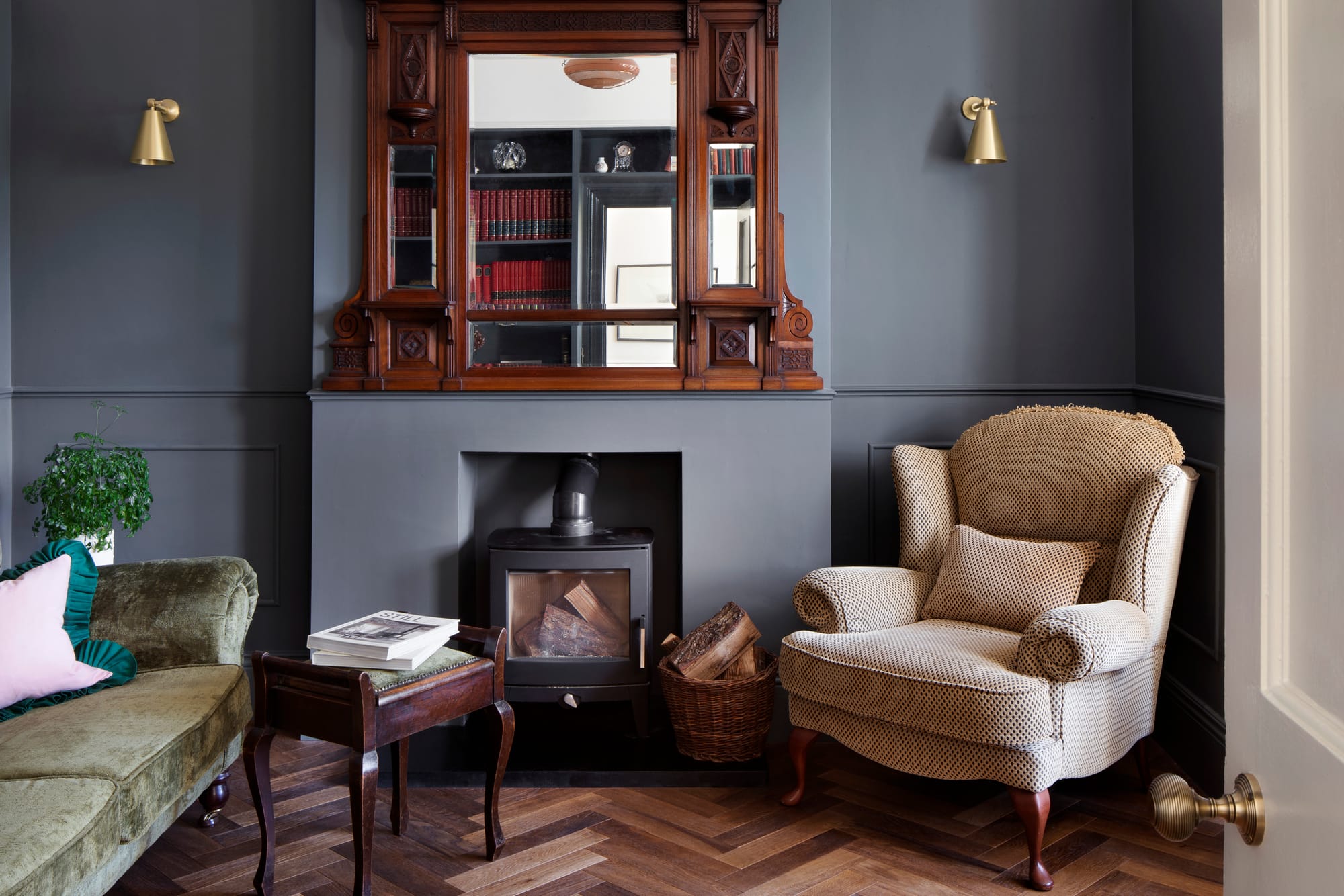
Respecting the originals features and style of the original house was a key aspect of this project. Farrow & Ball’s Downpipe was used to create a cosy and inviting feel. The double smoked herringbone floors are from Floor Store Direct and the tiles are from Cutting Edge Tiles.
Though the kitchen and dining area is connected to the living room, it can be easily closed off with hidden pocket doors. There is also a reading room in the original house with a stove, which is a tech-free zone, and has been created as a place to relax and unwind.
The clients had also inherited pieces of furniture that they wanted to incorporate for both sentimental and financial reasons, so Lynn worked with them to integrate them into the design.
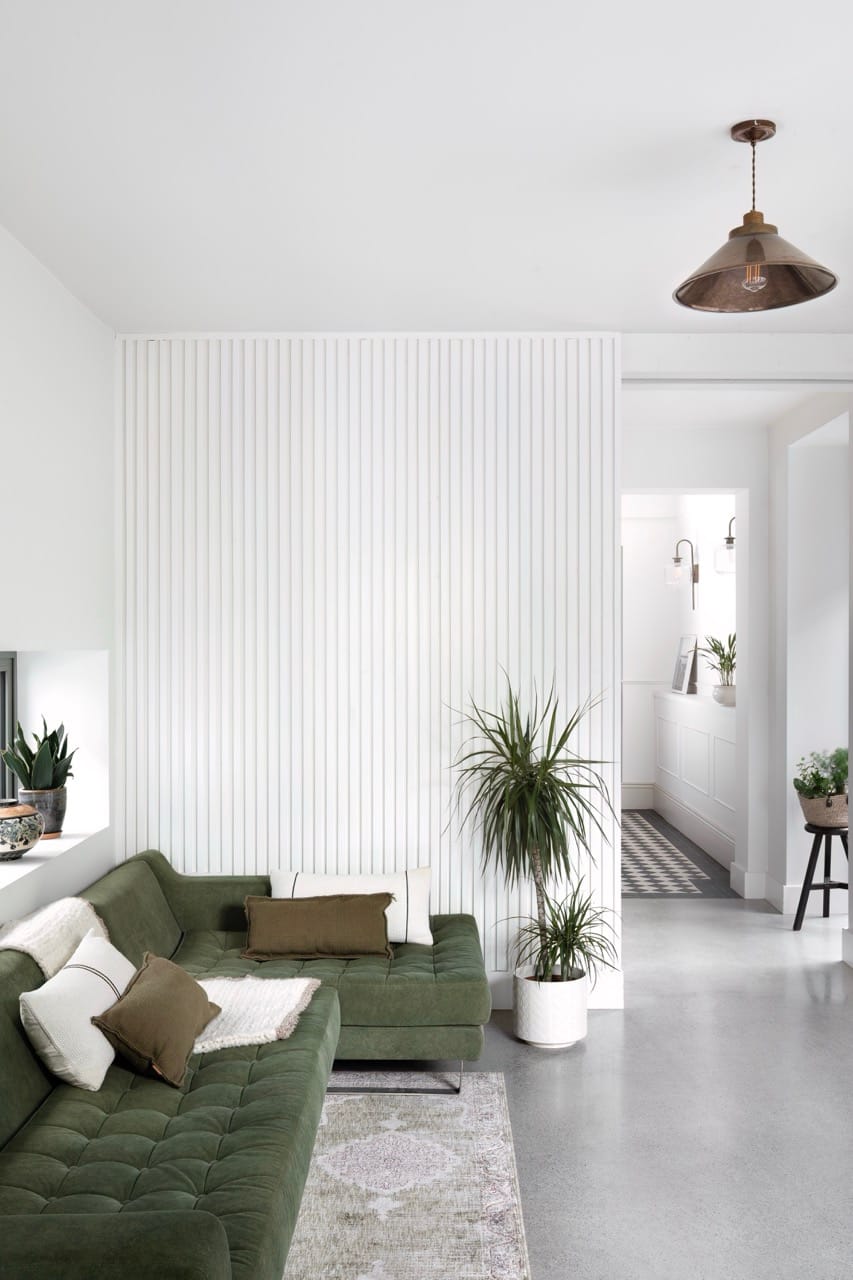
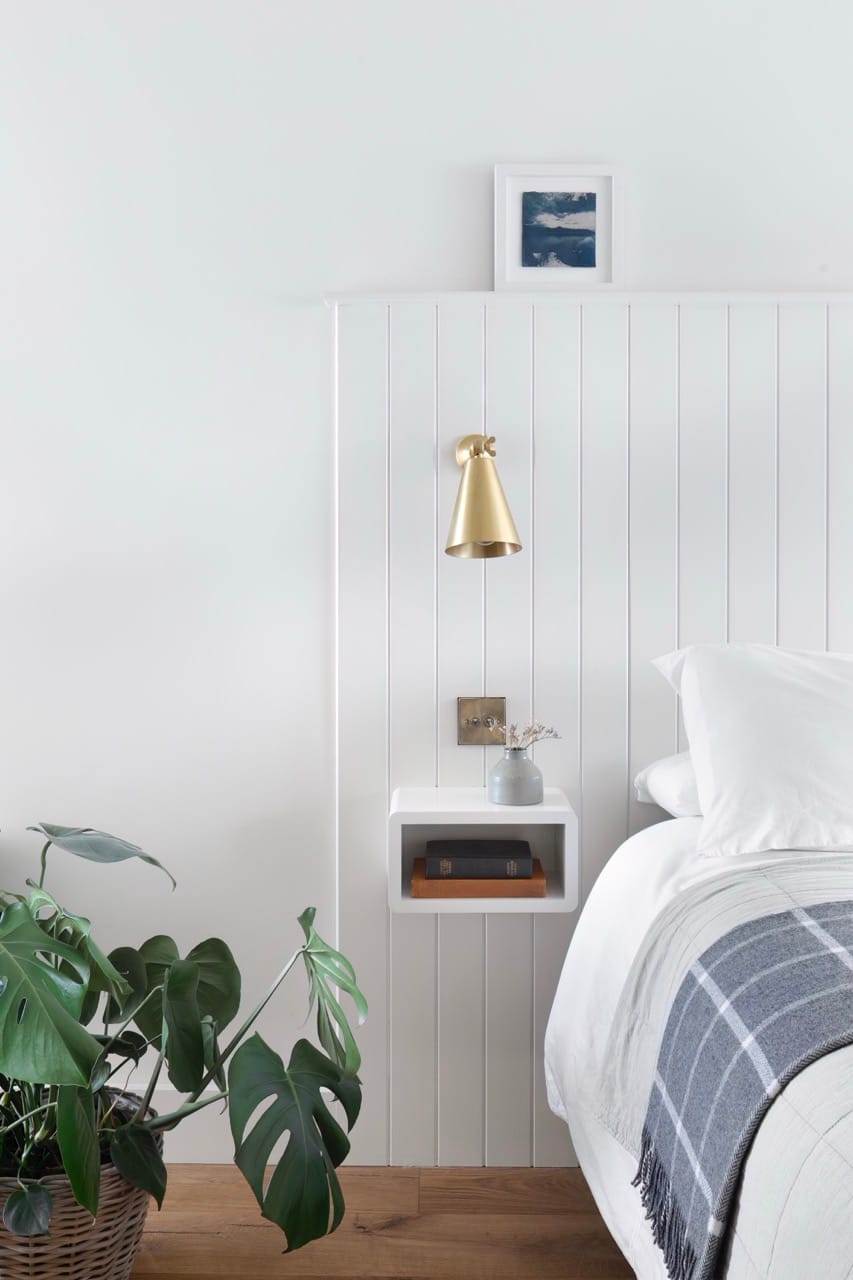
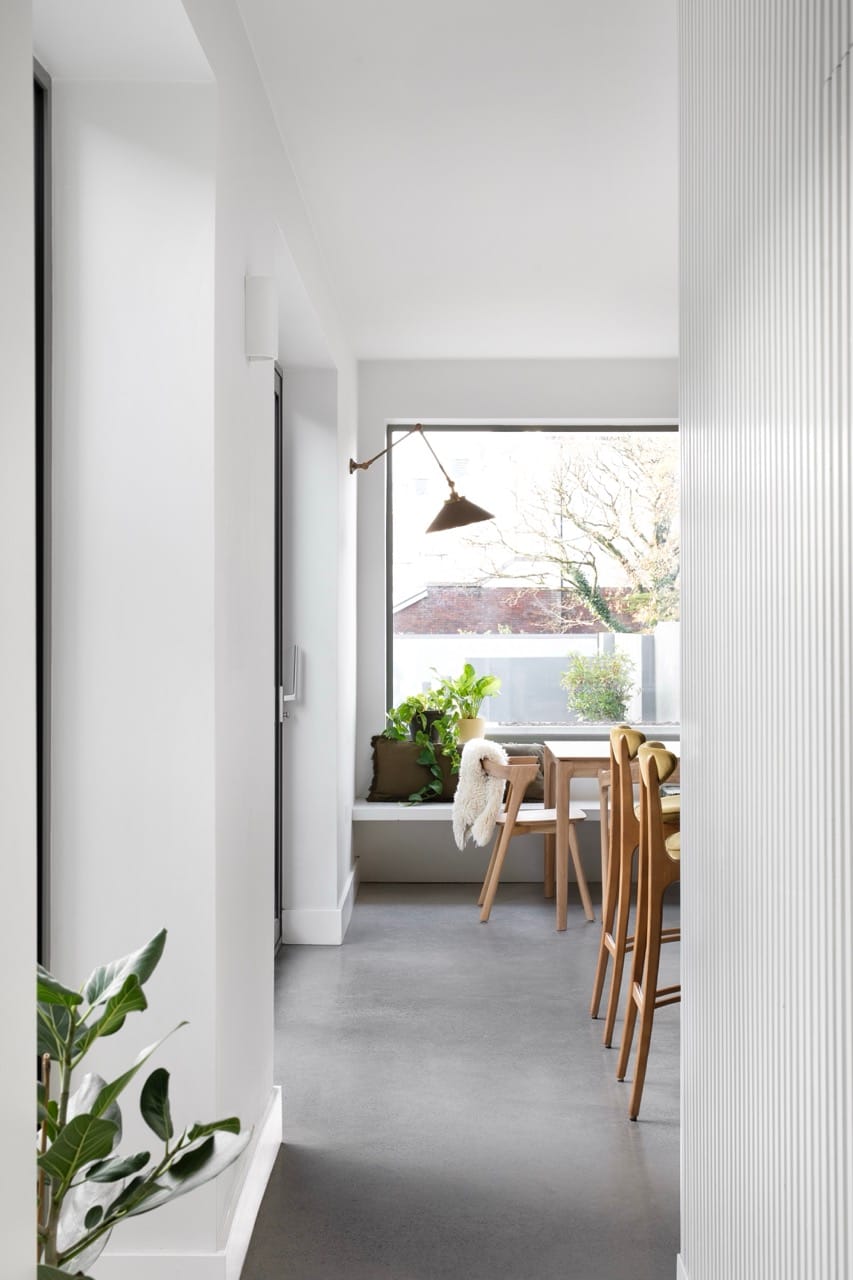
Energy efficiency was a key factor in decisions made throughout the self-build, says Lynne, with investments in heat recovery systems, air ventilation, high-quality insulating products and double and triple-glazed windows. “The clients are very proud that this home achieved an A2 energy rating, which is very impressive for a retrofit and new build combination,” she says.
Photography by Jessica Glynn
Delivered straight to your inbox every month.

