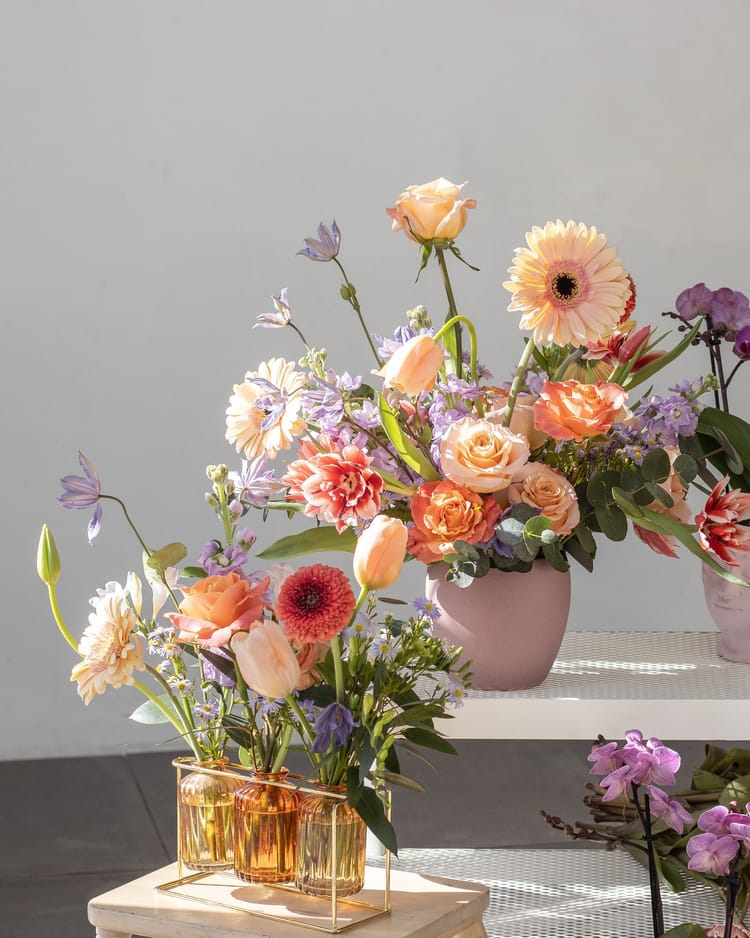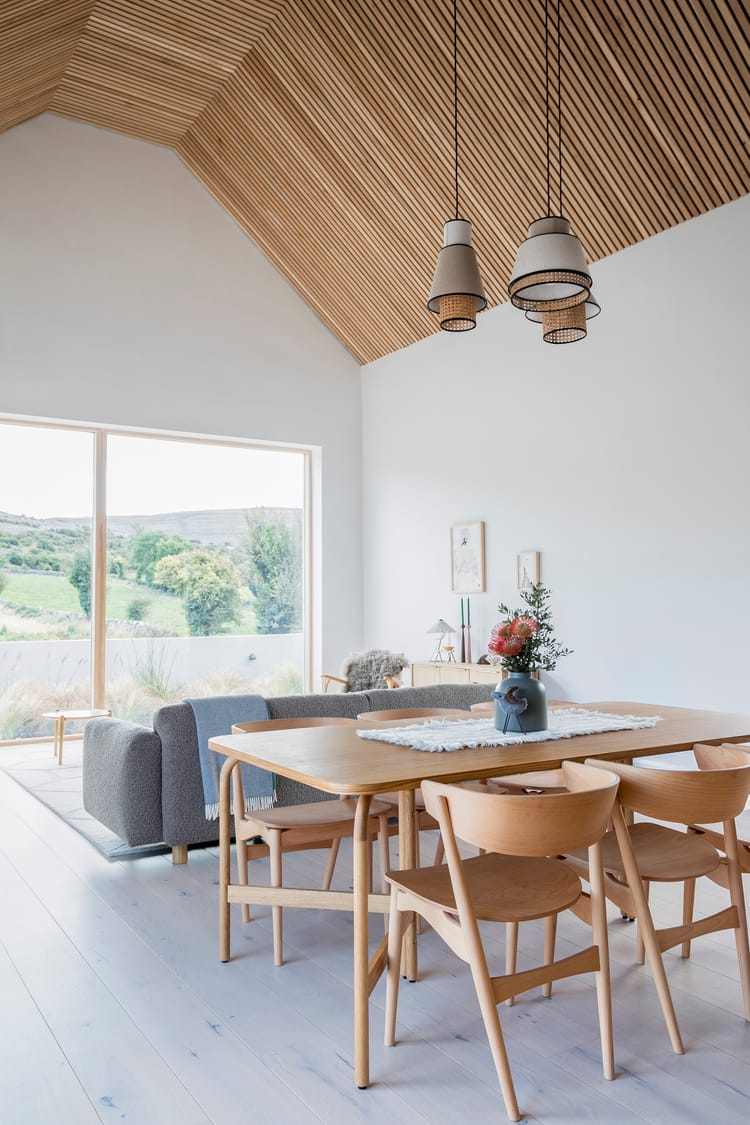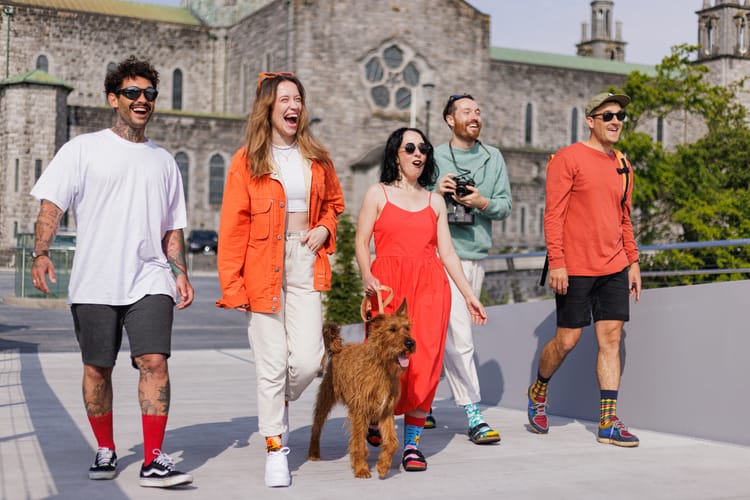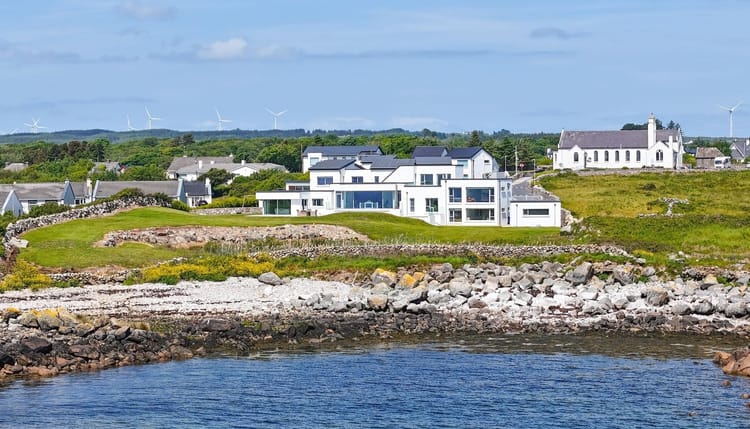Tour The Burren House Project’s Sarah Lennon's Beautifully Calm and Minimalist Home
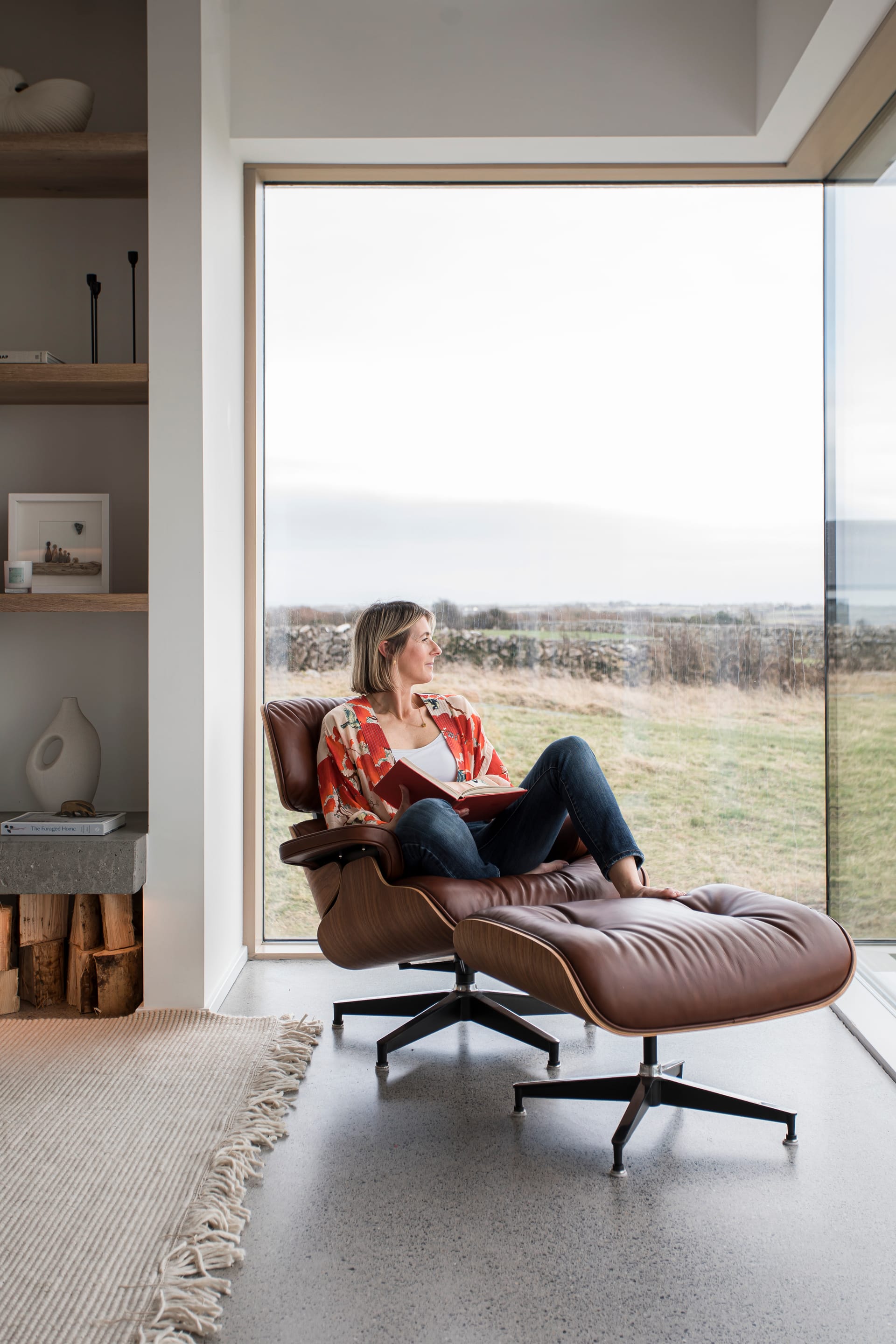
You’ve slowed down before you’ve even arrived at Sarah Lennon’s house. Quiet, winding roads and green fields dotted with sheep and outlined by dry stone walls make it hard to believe you’re just 45 minutes from Galway City.
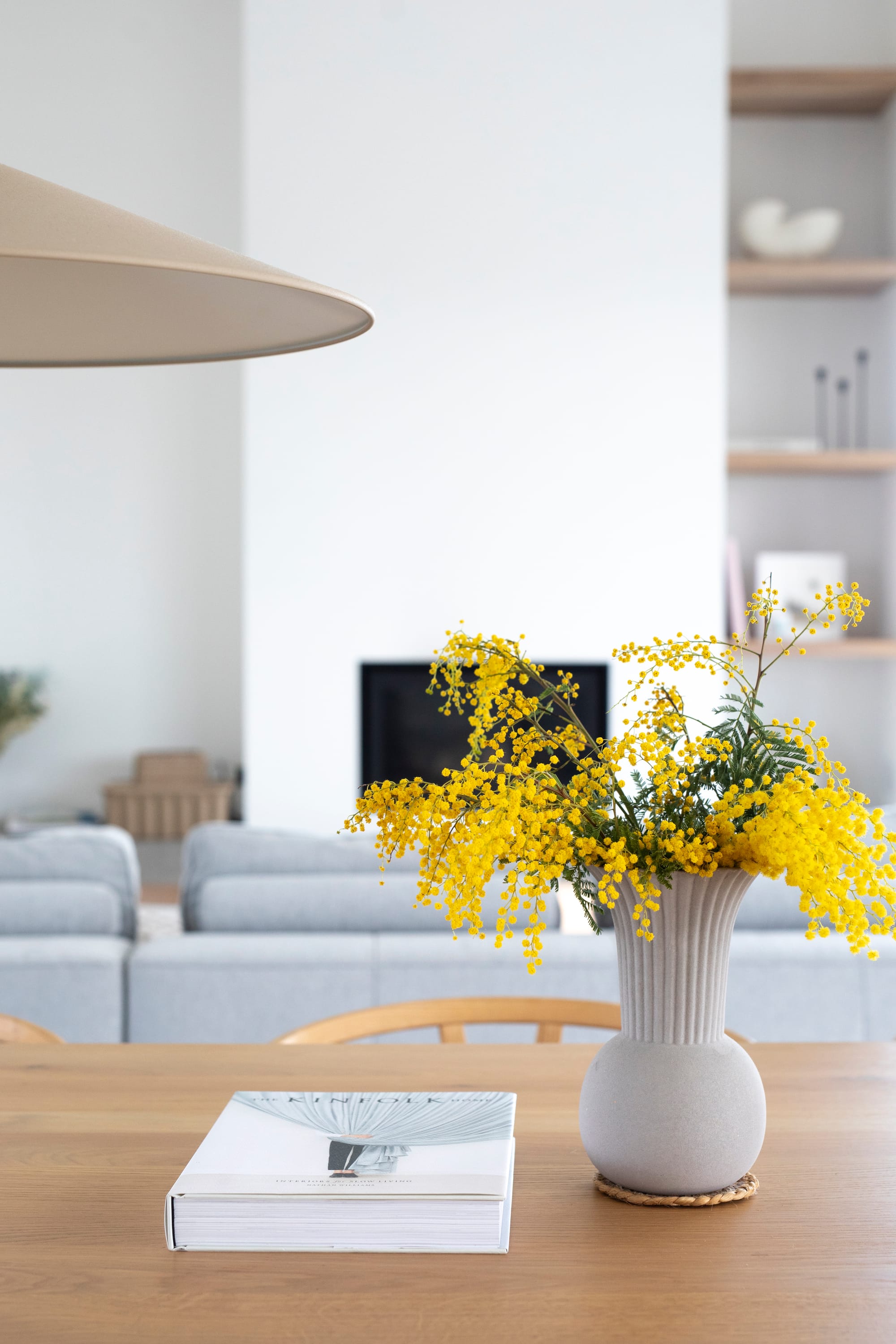
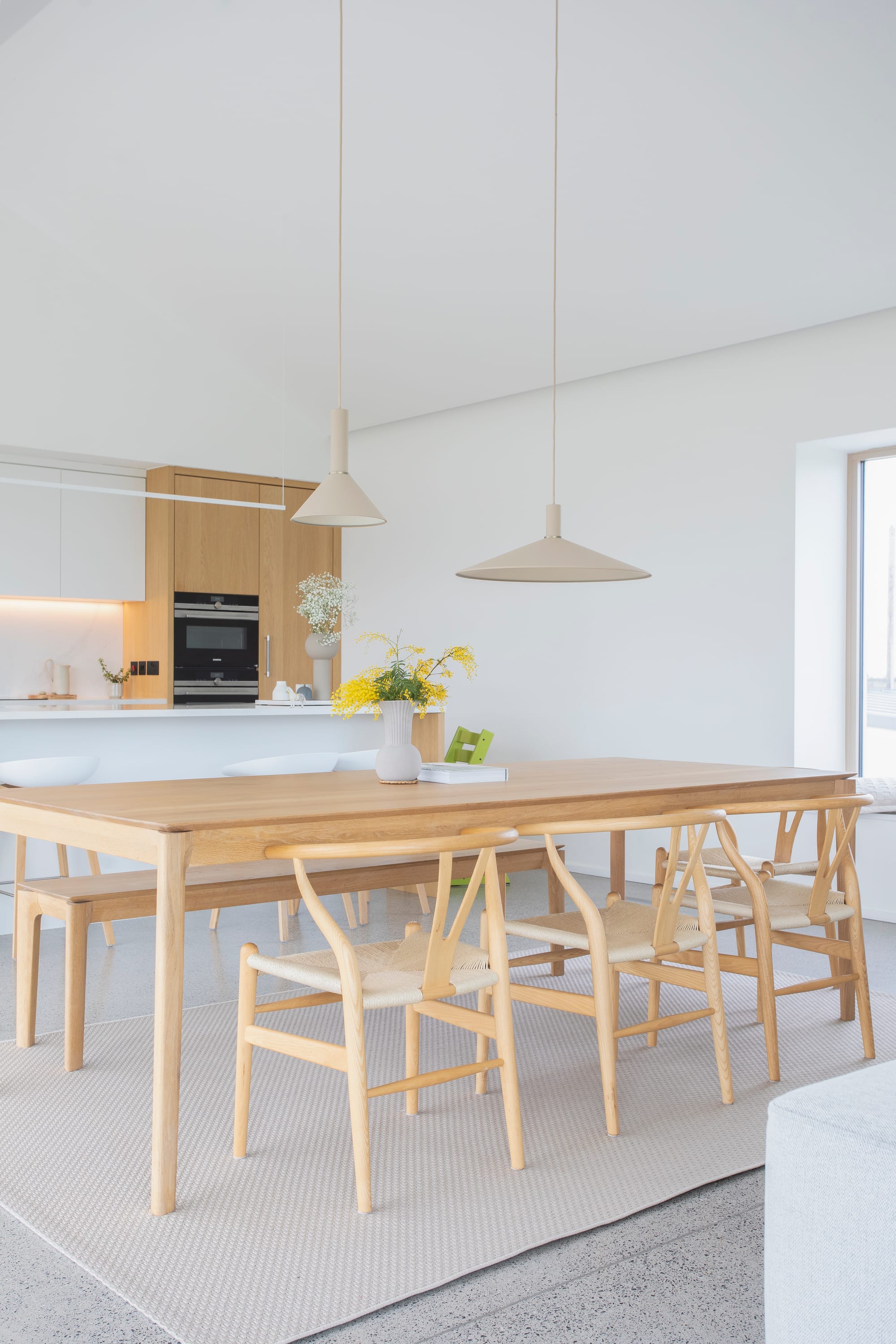
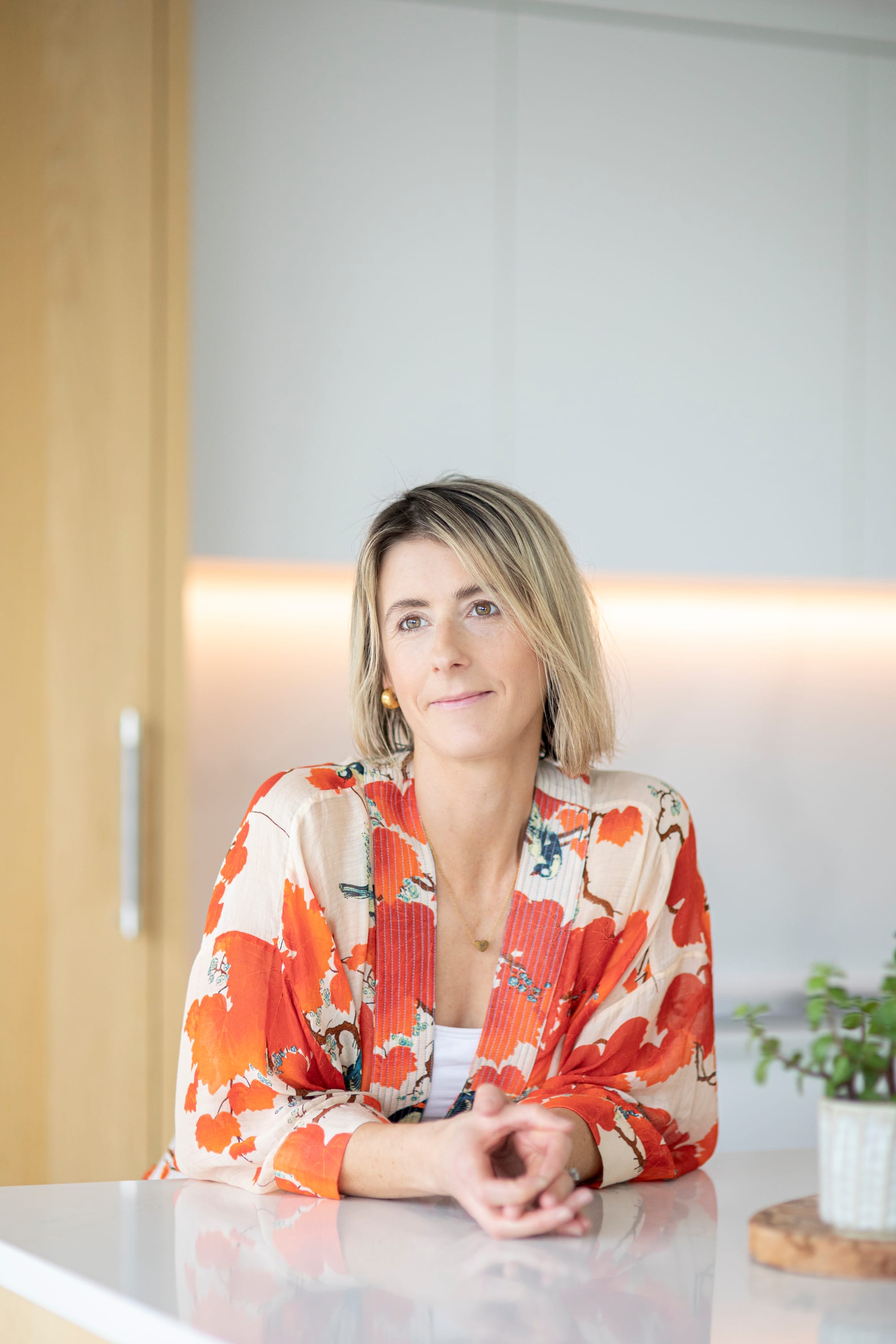
An ‘upside down’ home: maximising natural light with innovative design
As you step inside the bright and airy self-build, you quickly see why the family decided that this would be “an upside down” house – the bedrooms are cosy sanctuaries on the ground floor, while the living areas upstairs boast floor-to-ceiling windows, creating an ever-changing and breathtaking natural backdrop to family life.
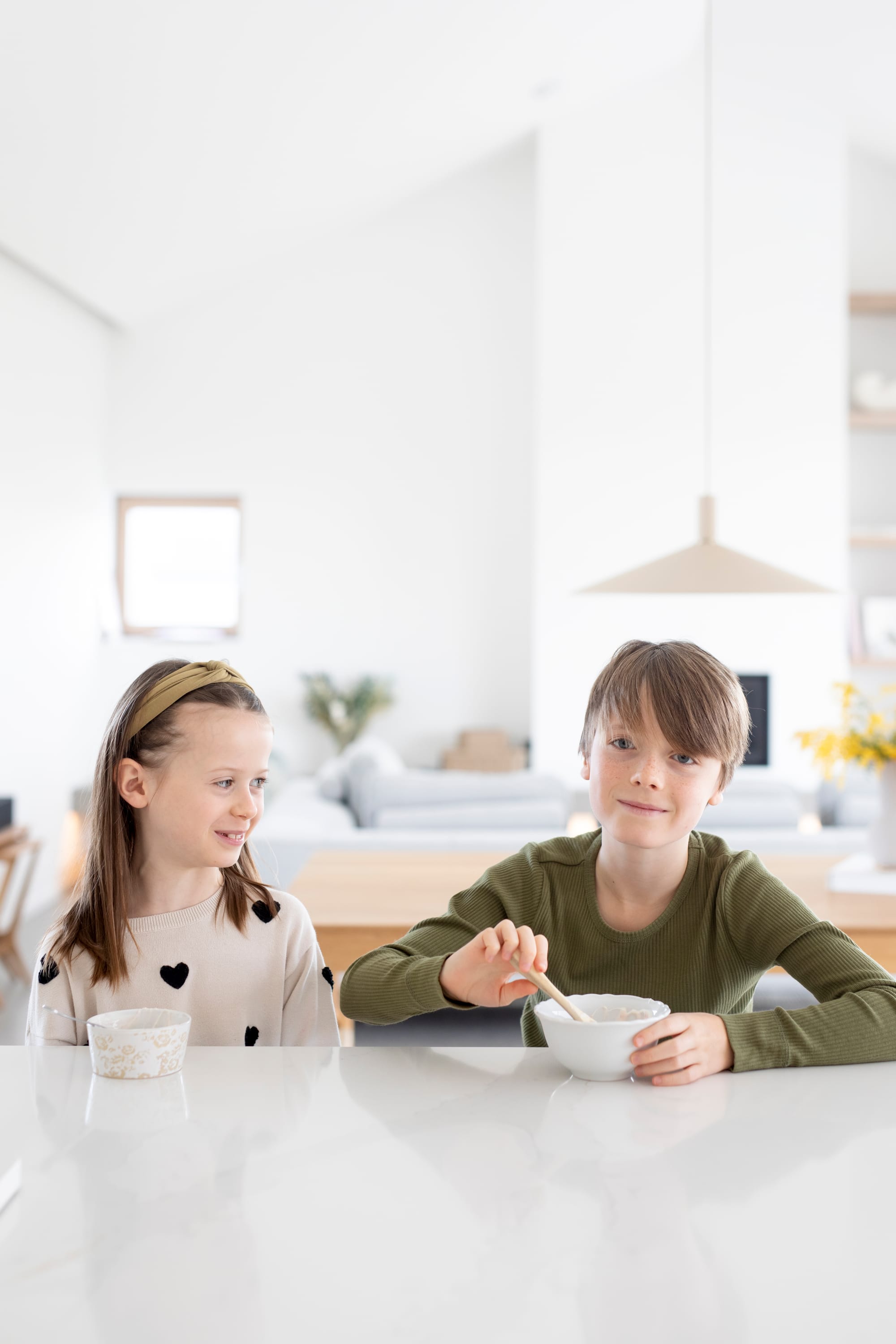
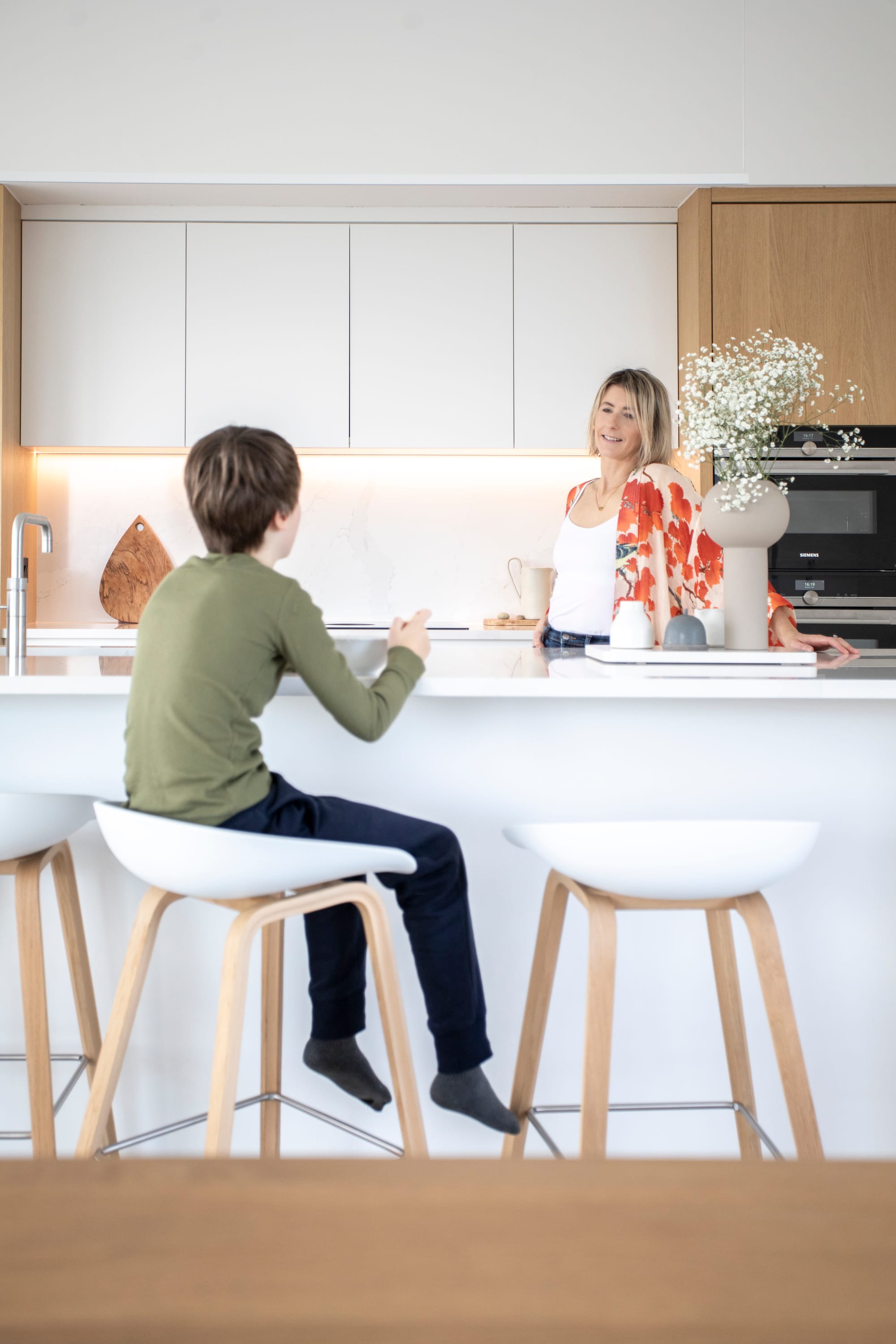
Designed by Helena McElmeel Architects, who are known for their sustainable building practices and passive house designs, the interiors are inspired by Scandi design but very much built with the beautiful West of Ireland landscape in mind.
The lines between indoor and outdoor are blurred as the day’s changing light is reflected in the kitchen, dining and living spaces; when the sun shines, the sharp shadows of McElmeel’s contemporary design can be seen in all their glory. When the inevitable clouds arrive, the space is soft and gently lit, and then, as sunset approaches, the warm earth tones are bathed in honey hues and long, golden shadows.
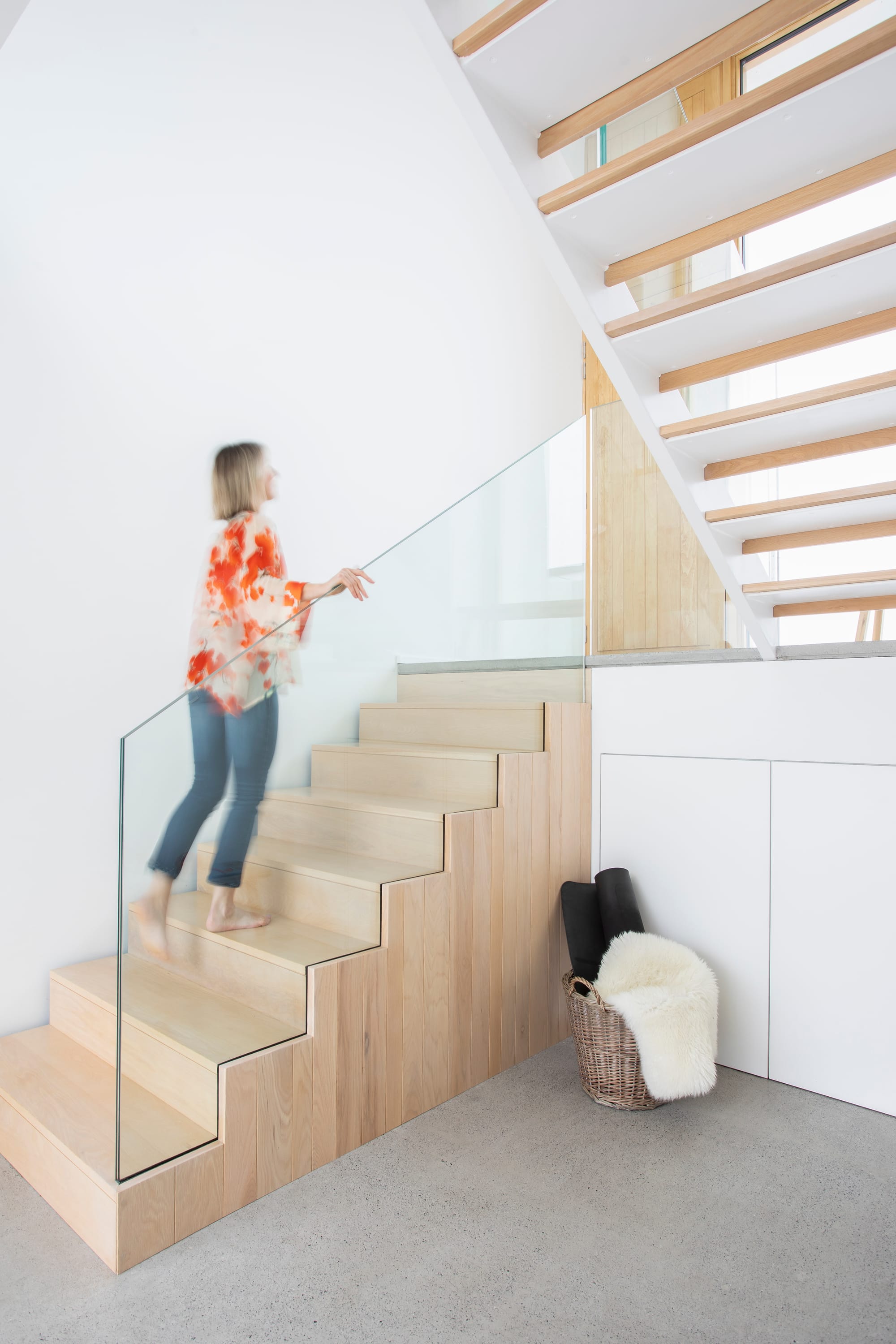
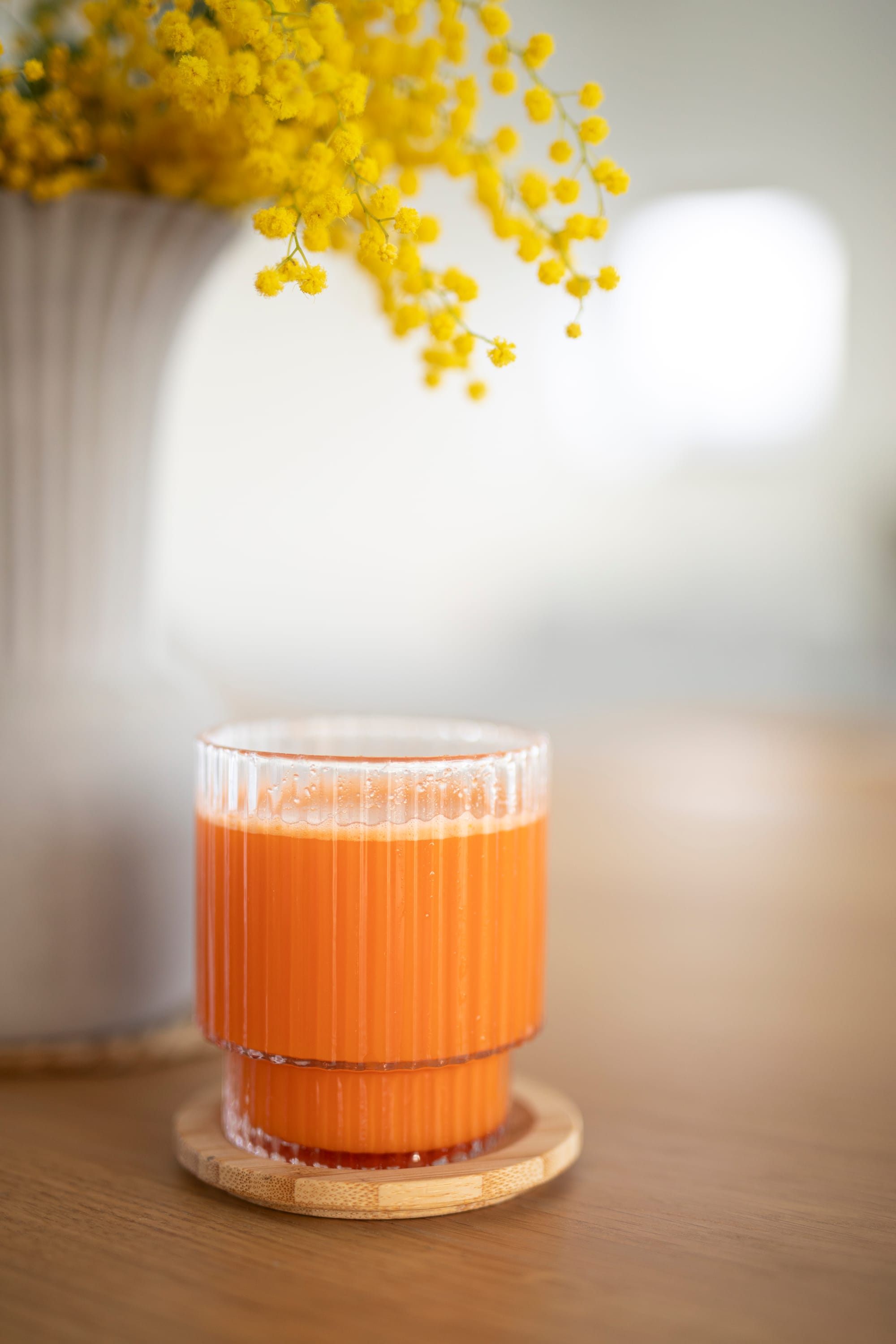
If you are one of Sarah’s 15,000-plus Instagram followers (@burrenhouseproject), you will know how much she relishes capturing the space in the changing light, and how passionate she is about curating a simple, calming home that honours the landscape it’s built on. “I wanted a place where you felt very connected to nature, that has a sense of flow,” says Sarah, who is a yoga teacher.
Sarah lives here with her husband Liam, three children, Jules, 11, Sofia, 8, Sacha, 5 and Lola the labrador. After years of living overseas, most recently in Malta, the family returned to Sarah’s hometown and set about building their forever home.
“We moved around a lot – each of our kids came home to a different house,” laughs Sarah. “So this was our first home to own and live in as a family. We never had a playroom before or mounds of stuff, so I was always getting rid of things – it made me realise that the kids don’t need a lot, and we have tried to carry that through.”
Creating a calm and connected space: Sarah Lennon’s minimalist approach
Sarah credits her parents, who were both Steiner teachers, with influencing her nature-loving, pared-back style.
“We’ve really encouraged them to play outdoors, and try to be as minimal in the approach as possible.”
There’s a playhouse and trampoline outside, and ample space on the site’s four acres to roam, play and explore. Clever design decisions mean the kids’ furniture and toys blend seamlessly into the interior – Hans Wegner-style wishbone chairs sit alongside family design classics like a Stokke high chair.
Vintage Brio train tracks run along the sleet grey concrete floor and a deep window nook becomes the perfect place to cosy up and play make-believe with a wooden animal or three. The large Ethnicraft Bok dining table is used for craft activities and colouring as much as it is for dinners. Even the decision to add a bench was informed by the kids: “I love them at the bench, it’s so much more inviting and playful than having them in chairs,” notes Sarah.
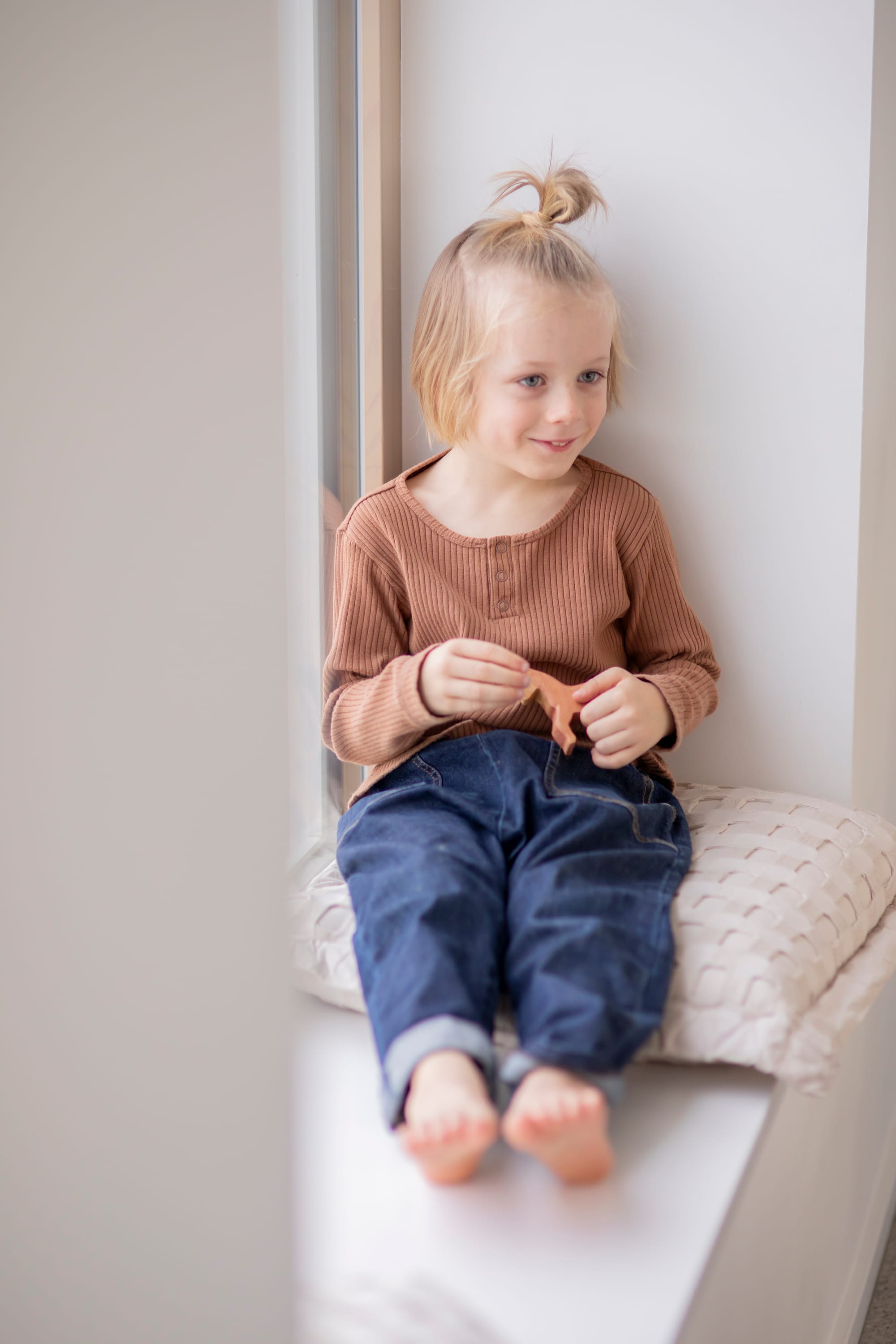
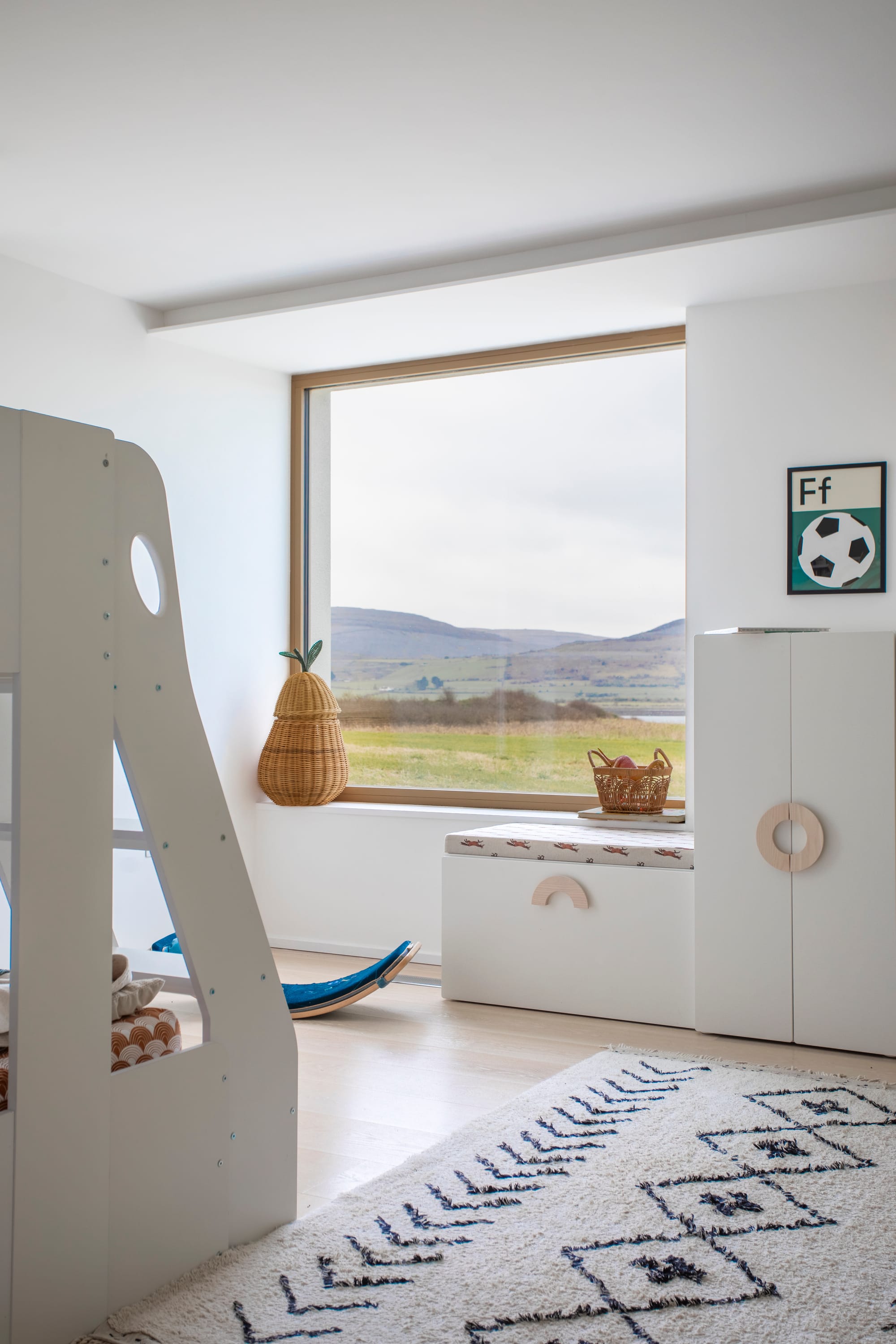
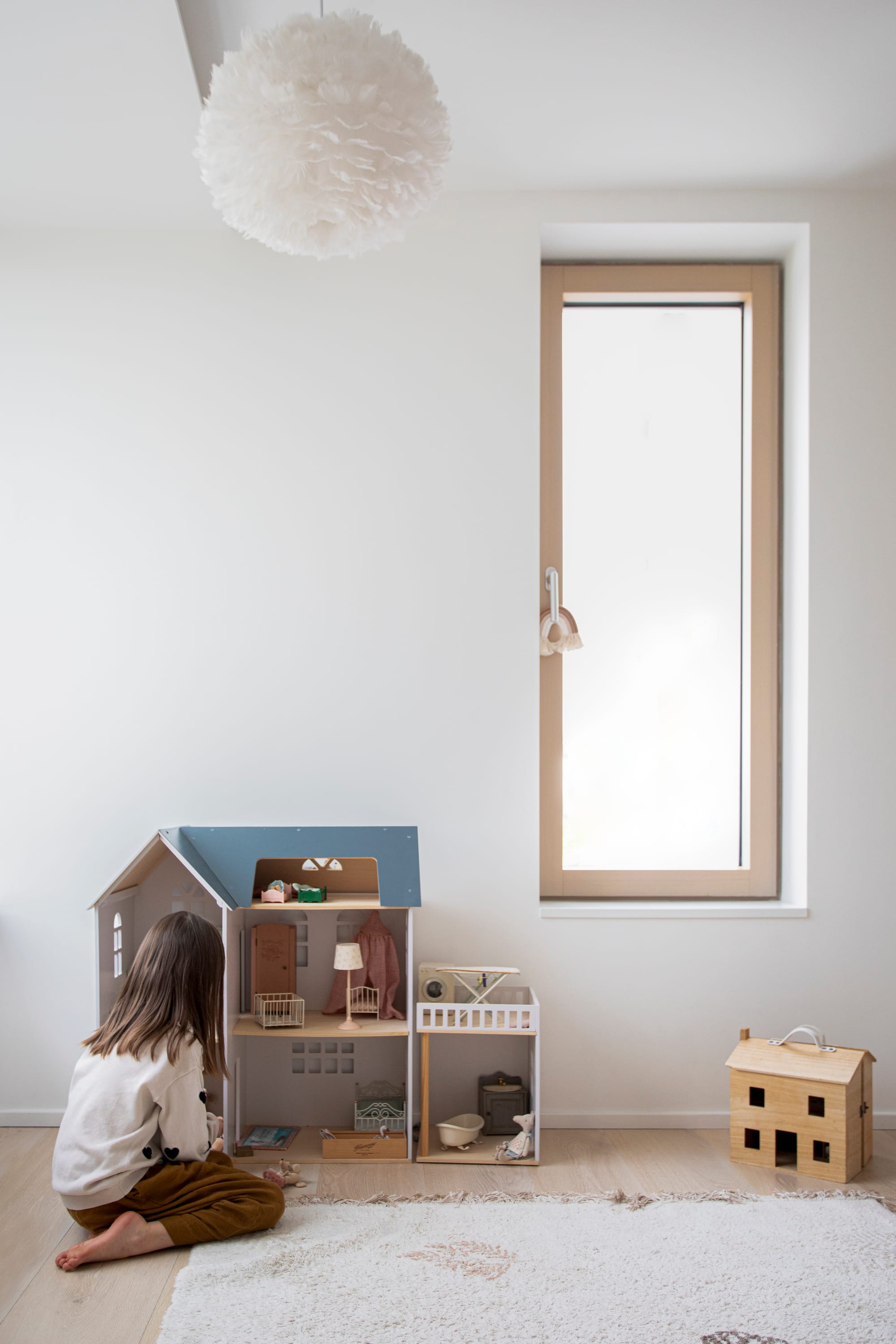
The children’s rooms were designed with their input and preferences in mind, with muted tones and fun touches like a Lorena Canals rug and soft pink Mustard Made cabinet in Sofia’s room, or customised Ikea cabinets in the boys’ rooms.
Sarah’s background in wellness (she and Liam ran and sold two juicing businesses) and yoga training is evident not just in the calm and mellow feel of her home but in her regular juicing ritual. “I go between my two favourites; one is a very cleansing, watery green juice combining cucumber, lime, spinach, a little bit of apple and a lot of celery,” she says. “The other – which the kids prefer – features carrots, ginger, orange and sometimes beetroot.”
Sarah’s artful blending of minimalist style with a busy family life has paid off, creating a space that’s as fun to play in as it is to unwind. “I wanted it to feel peaceful, and that there was a calmness to it. It’s a very settling, grounding space to be in.”
Photography by Nathalie Marquez Courtney
Delivered straight to your inbox every month.

